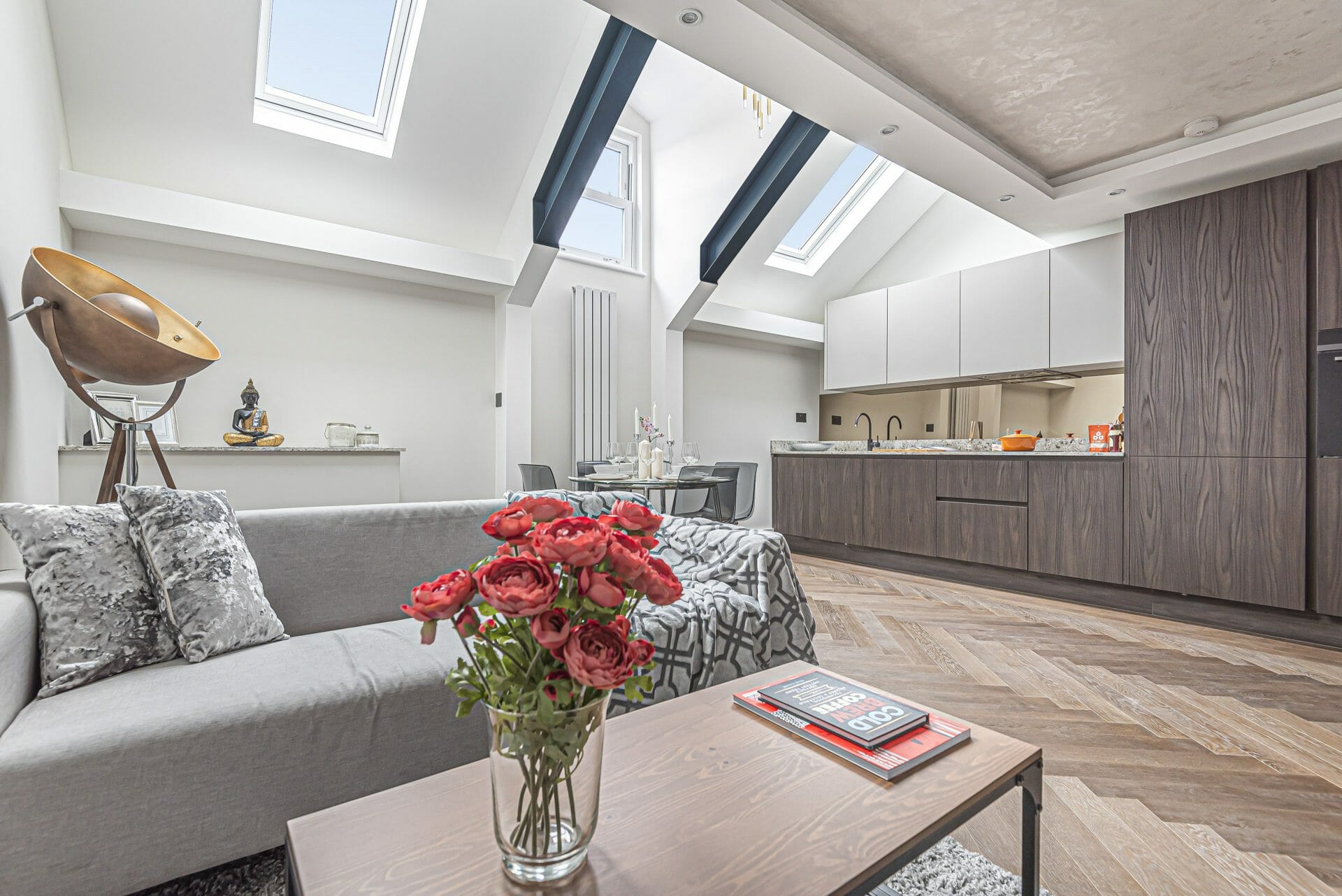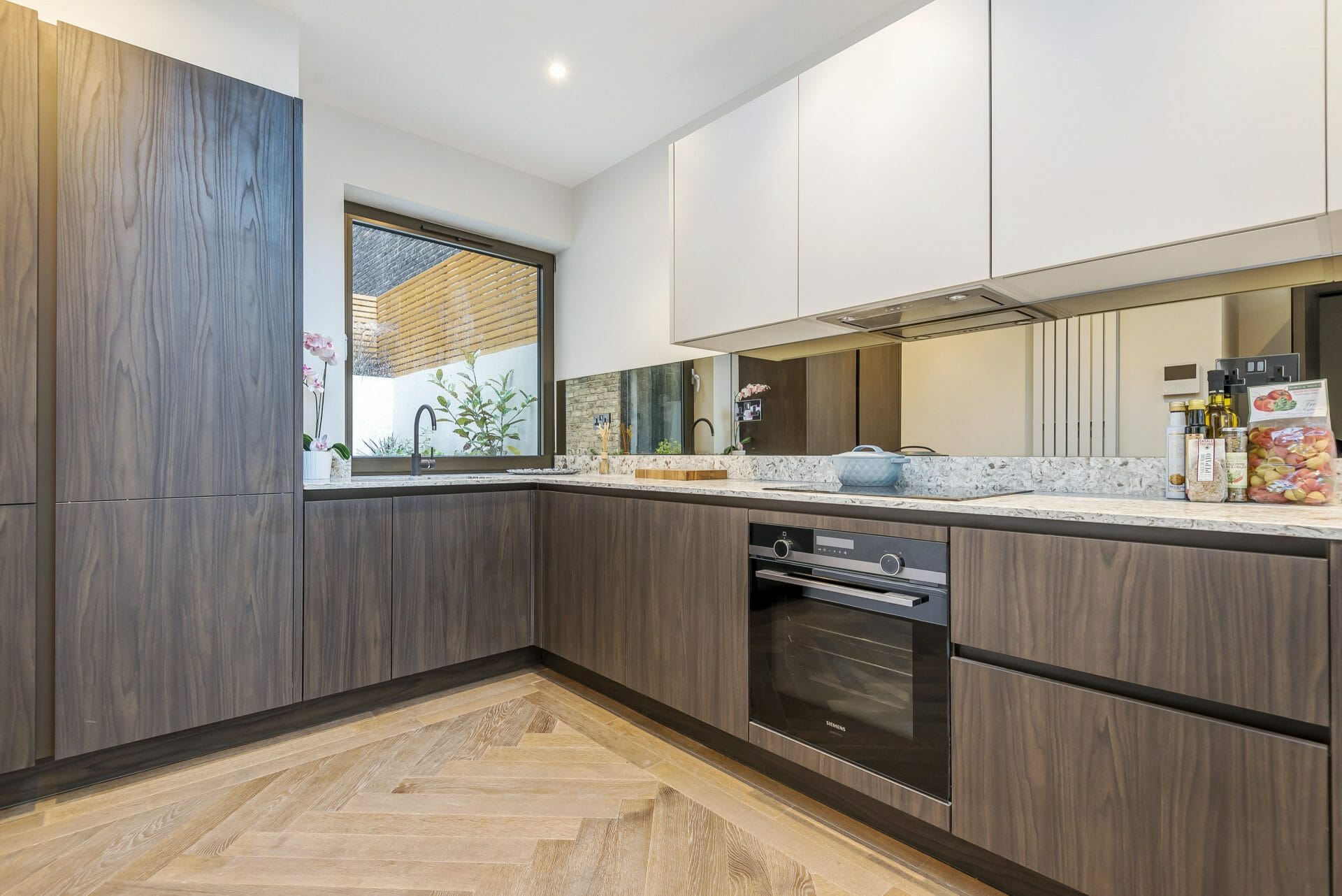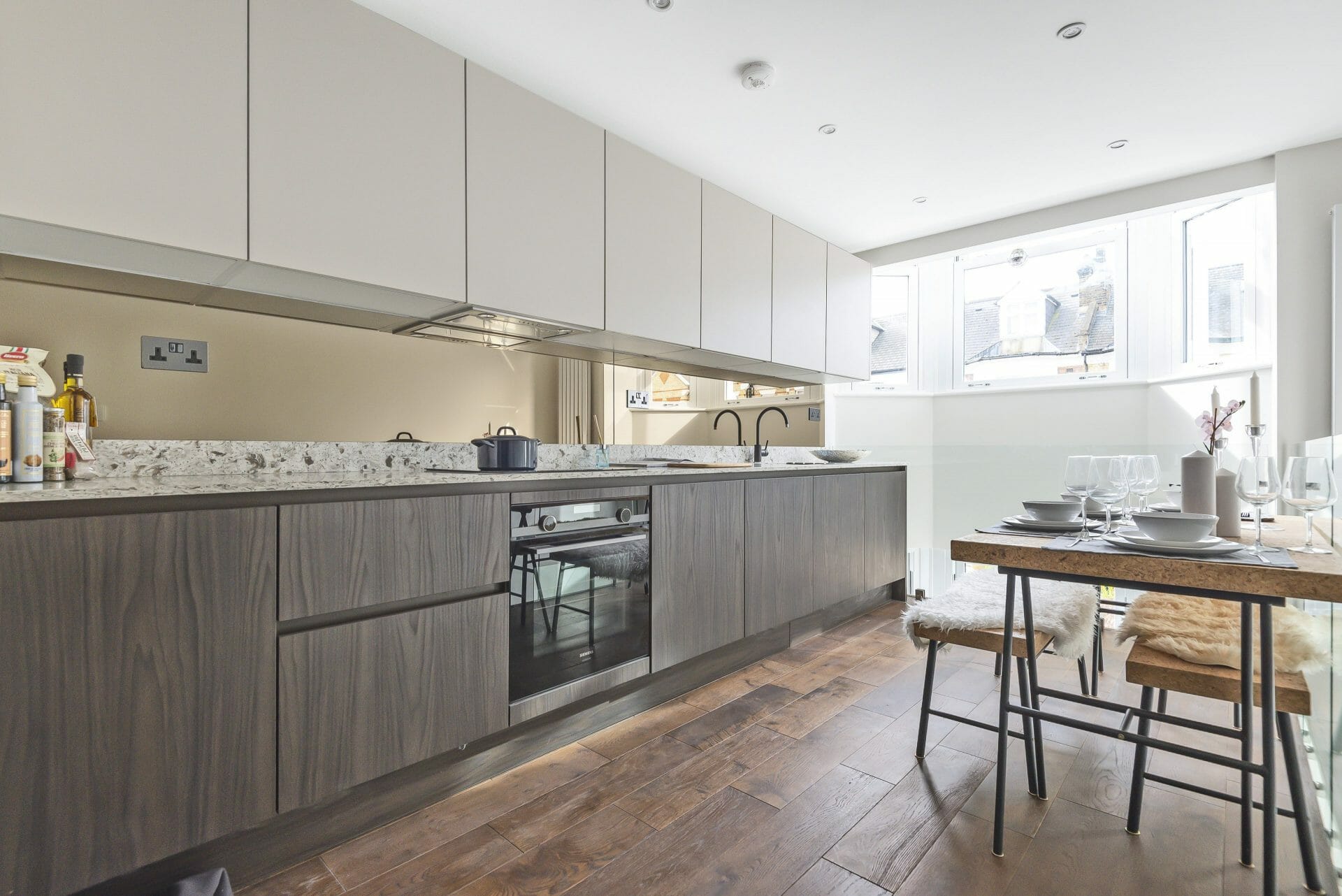In recent years, the kitchen design landscape has undergone a remarkable transformation.
Gone are the days when kitchens were solely functional spaces tucked away from the rest of the home. Today, people aspire for their kitchens to be more than just places to cook; they want them to serve as hubs for socialising, entertaining, and creating lasting memories with family and friends.
If you’re considering embracing the open-plan kitchen trend, here are some key considerations to help you plan the perfect space:
7 Steps to Crafting the Perfect Open-Plan Kitchen
Assess Your Space
Before diving into the design process, take stock of your available space and consider how you can optimise it for an open-plan layout. Are there any walls that can be removed for a more expansive feel? Can you reconfigure the existing layout to improve flow and functionality? With a clear understanding of your space, you can tailor your design to suit your specific needs and preferences.
Define Zones
Open-plan kitchens are known for their seamless integration of different functional zones within the same space. Think about how you want to use the area—whether it’s cooking, dining, entertaining, or relaxing—and plan accordingly. Designate distinct zones for each activity, using furniture, lighting, and other design elements to create boundaries while maintaining a sense of cohesion.

Prioritize Storage
Without walls to hide clutter, practical storage solutions are essential for maintaining a clean and organised space. Consider incorporating a mix of closed cabinets, open shelving, and integrated storage solutions to maximise functionality without compromising style.
Focus on Flow
A well-designed open-plan kitchen should facilitate seamless movement between different areas, ensuring traffic flows smoothly and efficiently. Pay attention to the placement of key elements such as the sink, stove, and refrigerator, and ensure that there is ample space for moving around them.
Embrace Light and Air
Natural light and ventilation are key elements of any open-plan kitchen design. Maximise the amount of natural light by strategically positioning windows and skylights. Supplement natural light with a combination of ambient, task, and accent lighting to create a warm and inviting atmosphere.

Choose Cohesive Finishes
To create a sense of harmony and continuity within your open-plan kitchen, opt for cohesive finishes and materials throughout the space. Choose a unified colour palette and coordinating materials for flooring, cabinetry, countertops, and backsplashes to create a cohesive look that ties the entire space together. Feel free to place some contrasting elements to add depth and visual interest to the design.
Personalise Your Space
Of course, don’t forget to infuse your open-plan kitchen with elements that reflect your style and personality. Whether it’s a collection of cherished artwork, a statement light fixture, family portraits, travel memorabilia, or a quirky piece of furniture, adding personal touches will make the space feel uniquely yours while enhancing its overall appeal.
At Silke, we believe in the transformative power of open-plan kitchen design. By embracing this trend, you can create spaces that meet your practical needs, enhance your lifestyle, and enrich your everyday experiences.
If you’re considering embarking on your own open-plan kitchen journey, we’re here to help. Simply contact us to arrange a consultation or visit our showroom, and let’s turn your kitchen dreams into reality.

